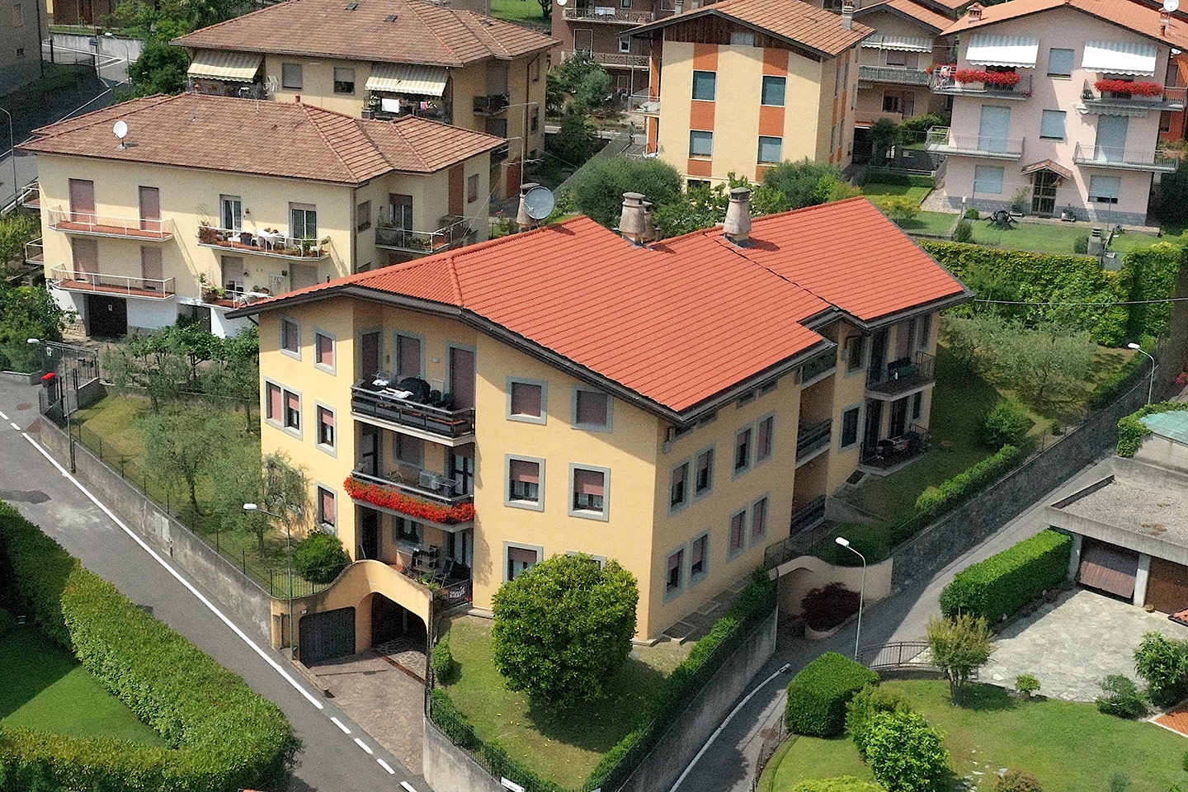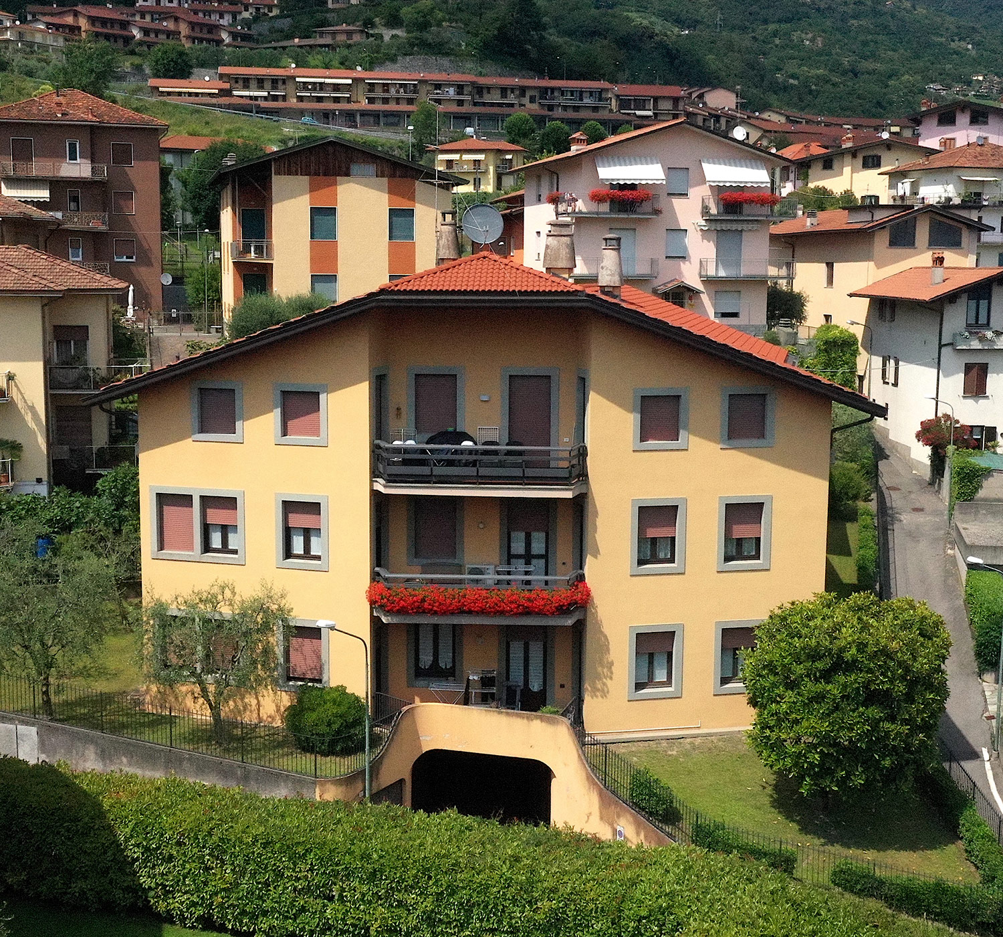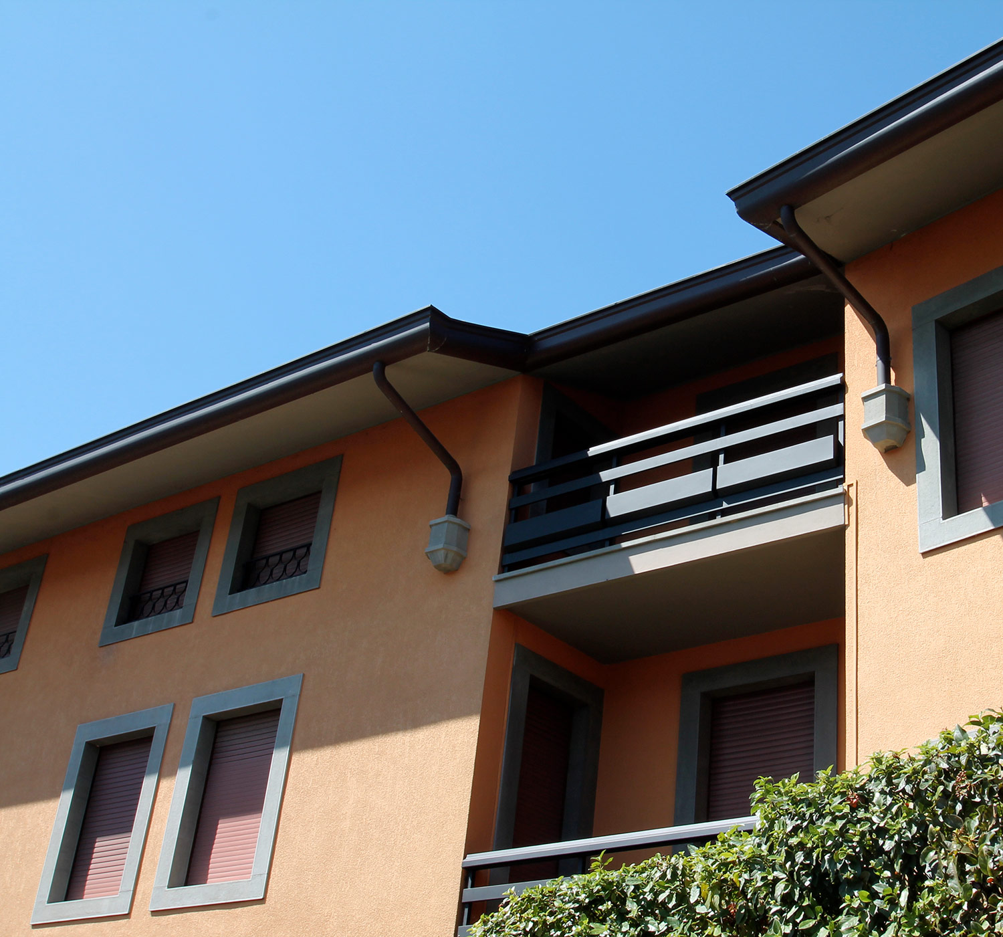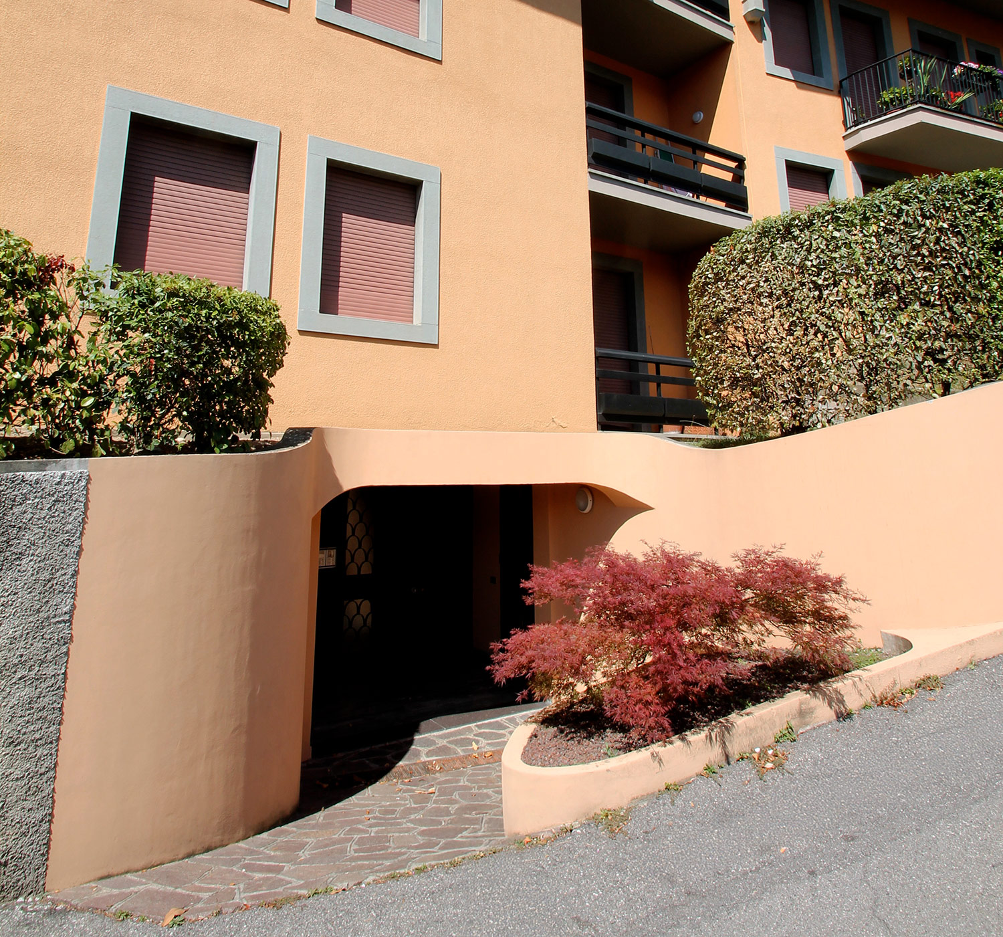Residential building completing a corner lot, which characterized the shape of the building. The building is set back from the boundary on the two public streets, imposing the composition of the building into three distinct but well-connected “blocks” through balconies and loggias and through a single roof. This is traditional construction with load-bearing structure, A.C. roofing and plastered masonry. Architectural friezes, such as, for example, window surrounds, chimney towers in the roof, and the grafting system of the downspouts, which from the eaves channel enter the interior of the facade masonry, were made with special care.







