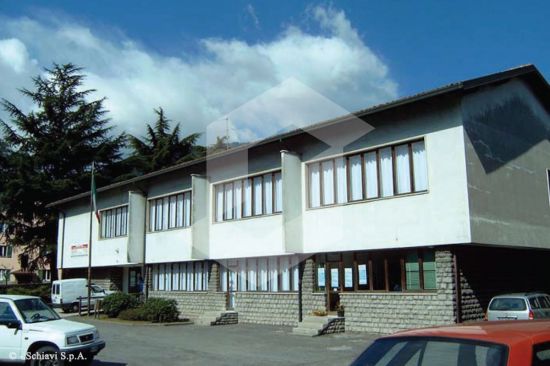The design of the new school building includes a stone basement and a projecting second floor in plaster. The architecture adopts a careful study of solar radiation so that the large windows dose the light appropriately. The projecting body shadows the ground-floor openings and receives equal protection from the roof pitch and the sunburst pilasters that enrich the facade.


