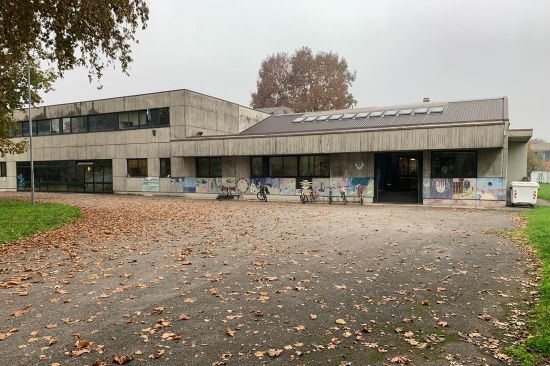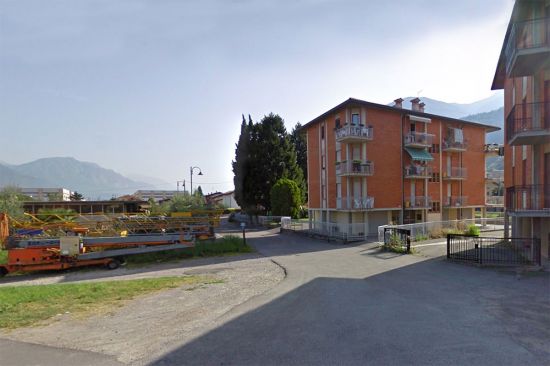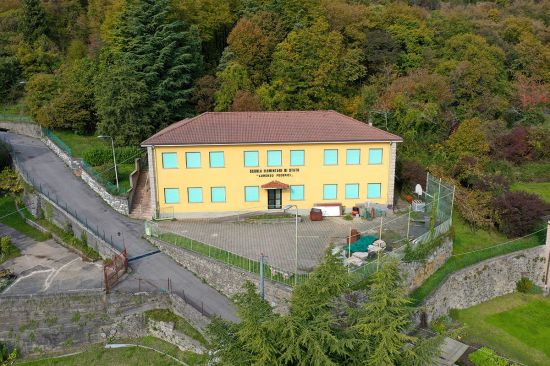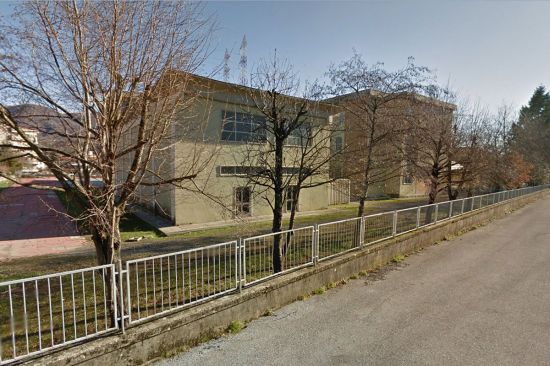Cologno Monzese via Galileo Galilei
Schiavi Spa was involved in the interesting project of energy upgrading and expansion of a residential building in Cologno Monzese (MI), Via Galileo Galilei. This complex intervention was carried out in view of the tax benefits made available with Ecobonus and Sismabonus. The expansion involved the housing unit located on the second floor of the […]
Sports Hall

The sports hall stands to serve the two nearby educational institutions, which are guaranteed the necessary connections with the new facility.Due to its happy location, the building is also easily accessible to sports associations, providing a space for gathering.Glass, brick, exposed concrete and colored plaster: the varied articulation of materials animates the architectural compactness of […]
Middle School

Glass and reinforced concrete, which denote the school building, dialogue with the surrounding greenery: the severity of the main façade is diluted on the side ones thanks to two solutions, which enliven the architectural perception of the volumes: the rhythm of the openings and the colors chosen for the paintwork.
Magarotti residence, year 1965

The two new residential buildings stand on the edge of the urban settlement. The buildings are differently oriented but adopt the same architectural austerity, marked by the use of exposed brick.The balconies located on the corners soften the structure and give it a distinctive feature.
Elementary School, year 1961-1962

In the construction fervor of the early 1960s, an elementary school rises whose architecture succeeds in being simple but not trivial. The building is located outside the built-up area, in successful conversation with the nearby forest. The sober construction choices are inspired by the functionality of the spaces: large, bright windows, secondary exits on the […]
Middle School

In two successive interventions, the new school building and the added volume of the gymnasium serving the institute are executed. Within the urban fabric, the first site delivers a building connoted by ribbon windows. The gymnasium stands in structural continuity with the first intervention, from which it differs only in the color of the facade.
Hospital, year 1970-1972

The hospital facility rises from scratch to ensure adequate service to the health district. On the first and ground floors are distributed the emergency room, operating rooms, and laboratories.Soaring central body: this upward development characterizes the architectural profile of the hospital, silhouetting its forms even at a distance.The surrounding road system is rearranged to facilitate […]
Middle School, year 1970-1972

The new school building fits into the city’s historic core, spanning three floors in different bodies, including the gymnasium. Trends in modern architecture inspire the construction line: large, well-oriented openings illuminate classrooms; small windows, on the other hand, allow ancillary rooms to be recognized from the outside. The intervention also involves contour greenery designed to […]
Middle School

The renovation of the original school building, which dates back to the late 19th century, does not contrast with the modern expansion of new classrooms, gymnasium and multipurpose spaces. In diptych, the two moments achieve a happy architectural coexistence. The old preserves its dignity, and the addition takes a deliberately modern shape: a porch gives […]
Residential

The intervention renovates the historic building, paying special attention to preserving the characteristic elements of its architecture. The residential rearrangement of interior spaces thus preserves the exterior forms of the old structure. Basement stone and exposed brick erect the pillars of the portico overlooking the inner courtyard.

