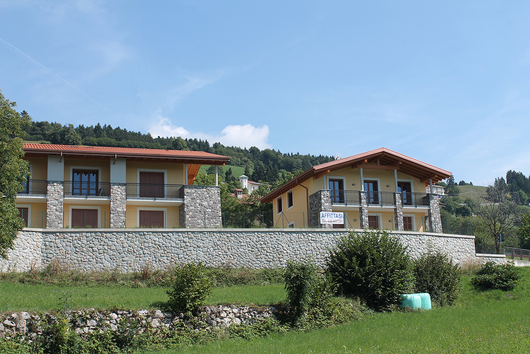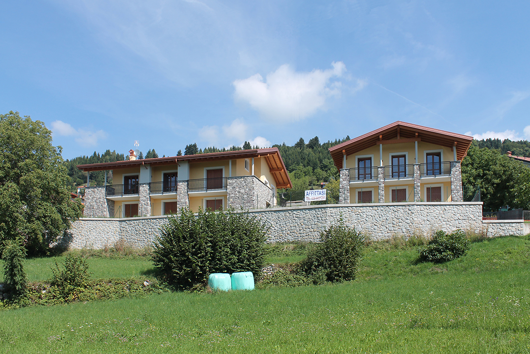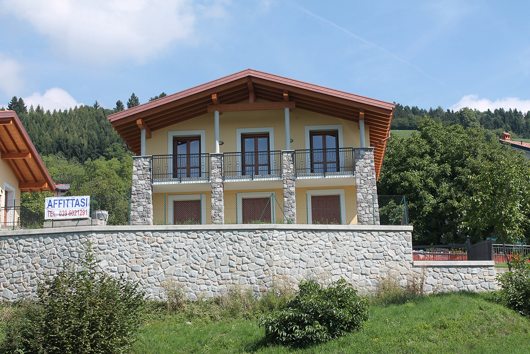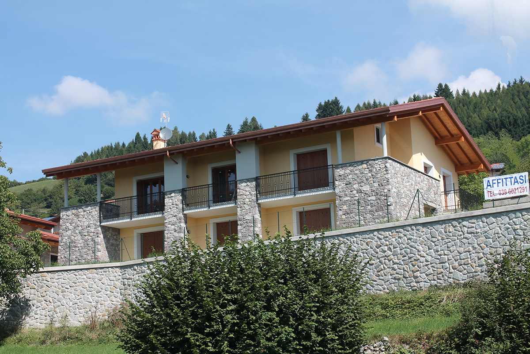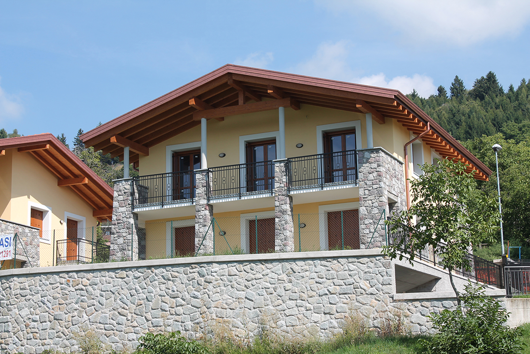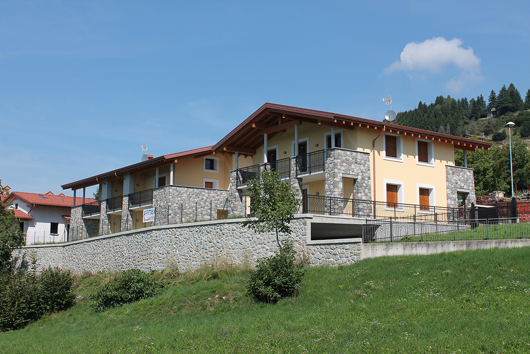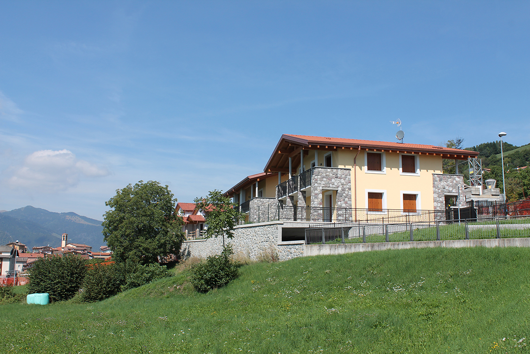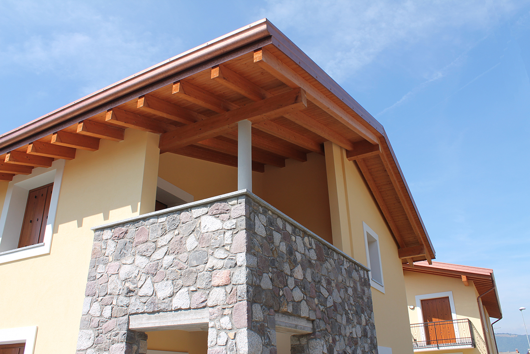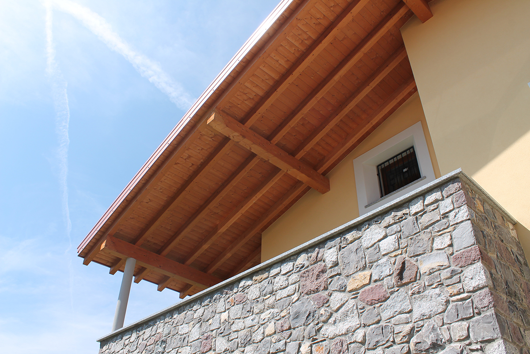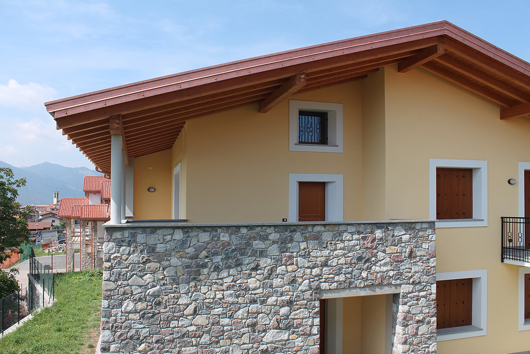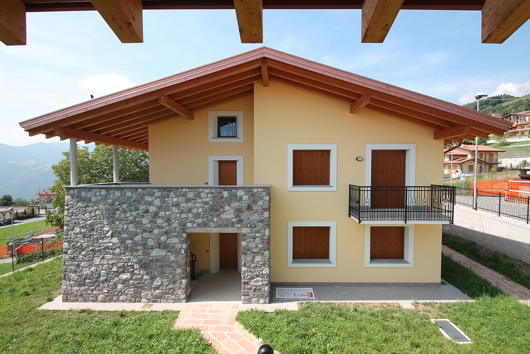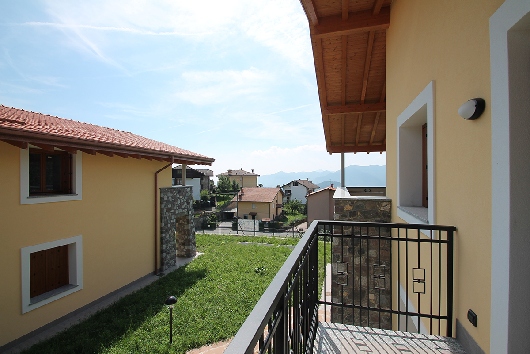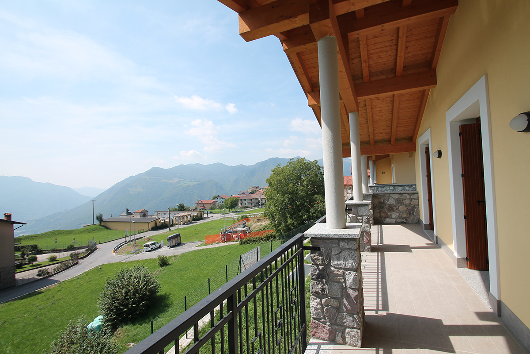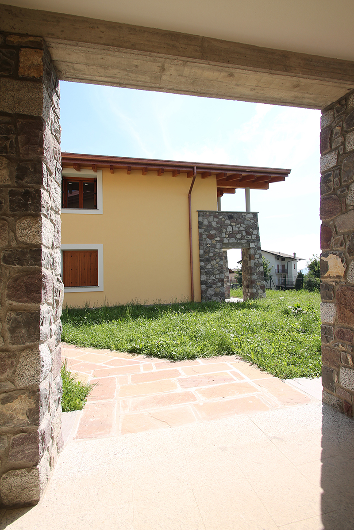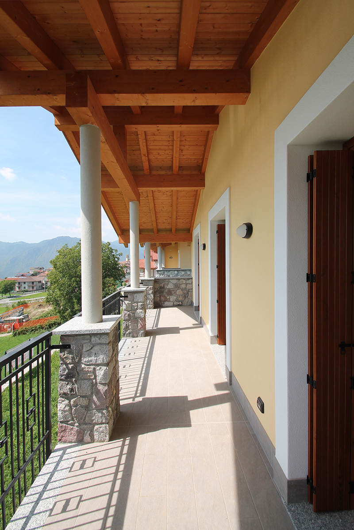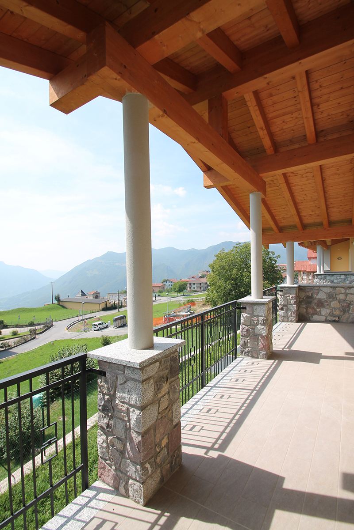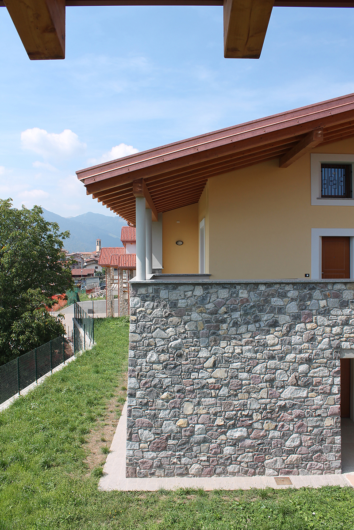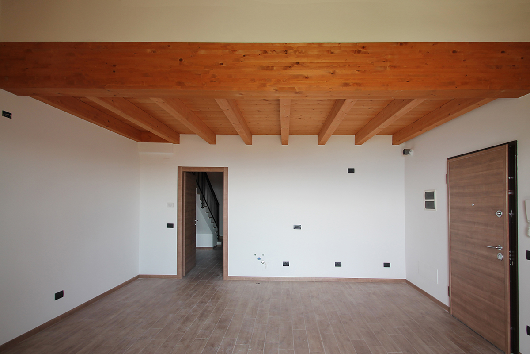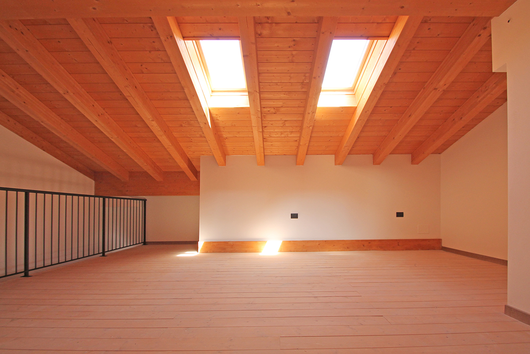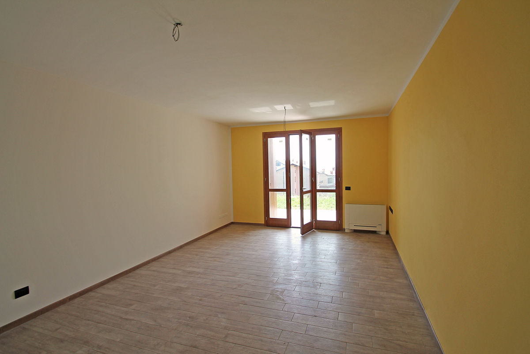In the new expansion zone of the built-up area of the village of Bossico, two residential buildings for a number of 7 housing units have been placed in the lot almost at the end of urbanization.
These are two separate buildings with a common basement level used for garages, service areas, and a communal garden.
The buildings look like buildings with traditional architecture with a porch on the ground floor and loggias on the upper floor, but they have systems that give them very low energy consumption through the use of renewable energy sources.
Complementing the architectural quality is the well-defined use of traditional mountain materials such as wood and stone.


