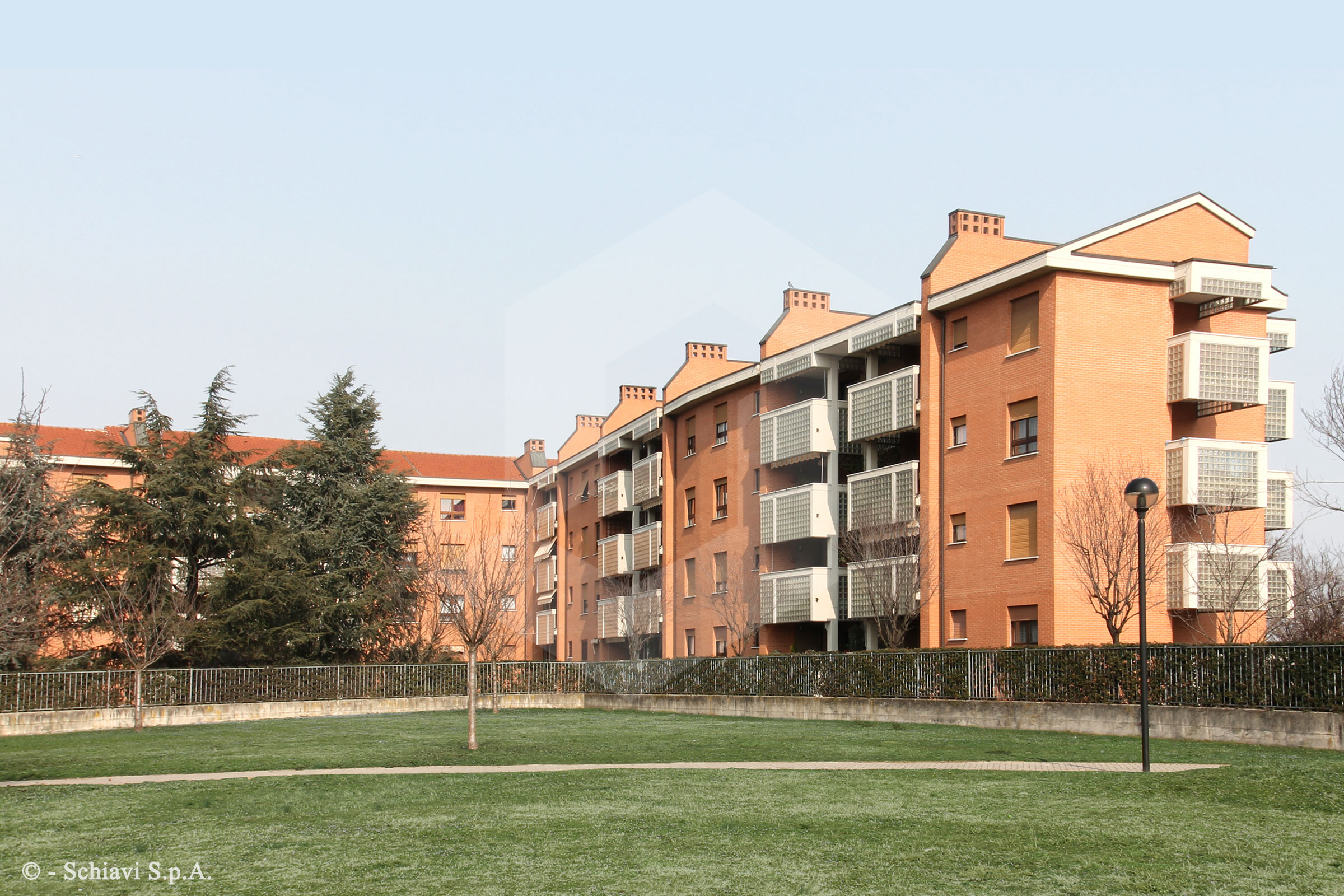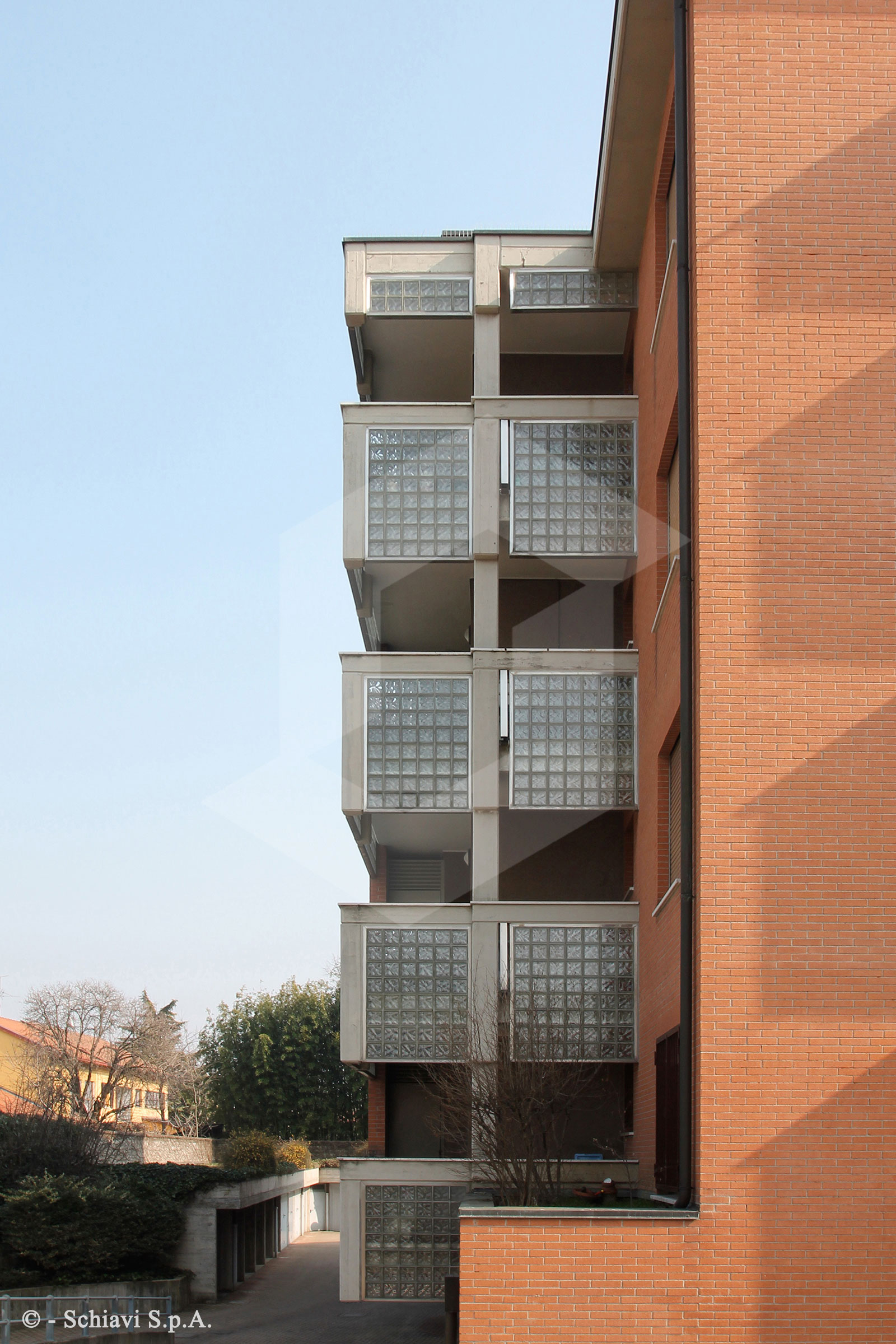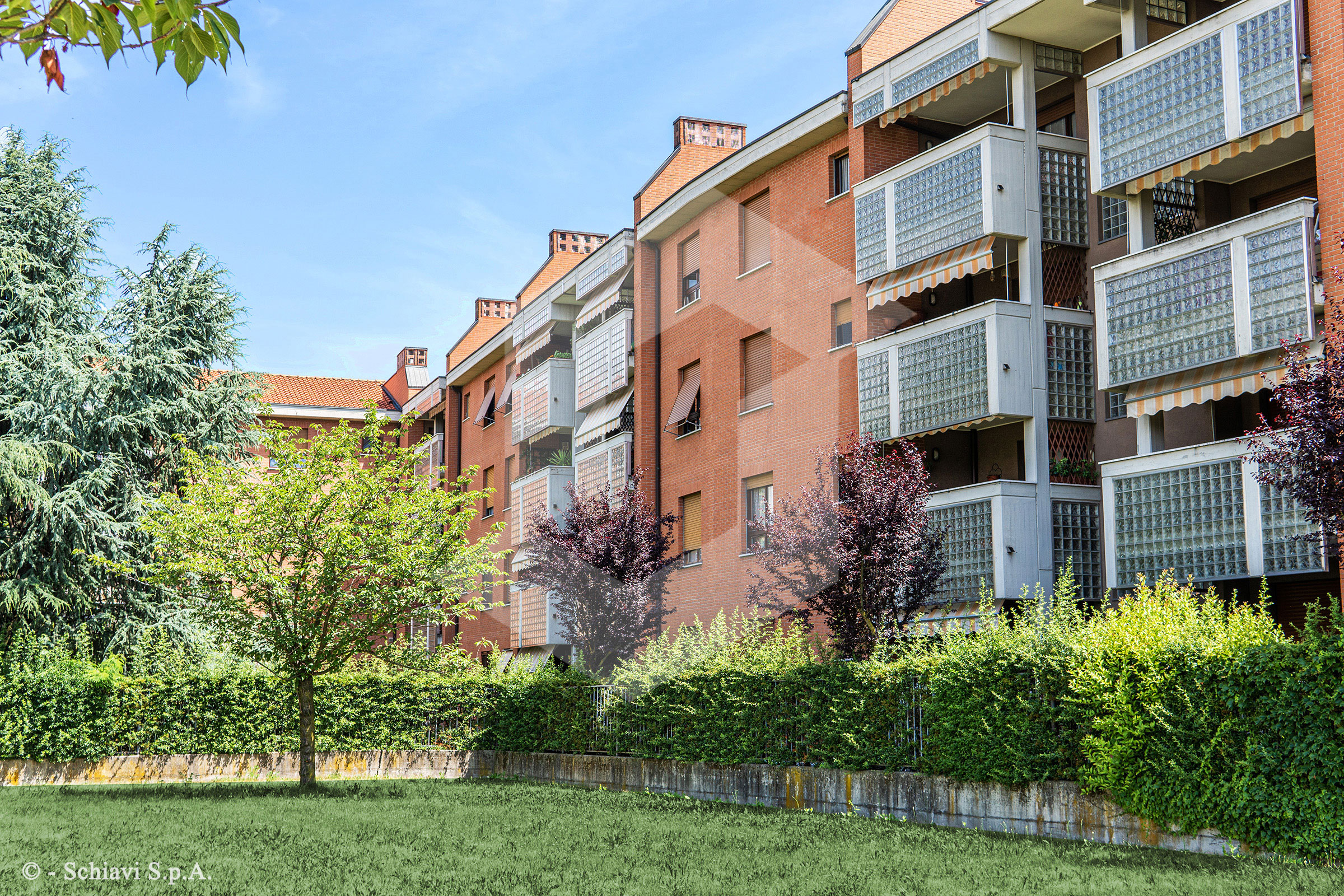Construction of the St. Albino Residence, consisting of a single “L”-shaped layout, the long side of which widens for better orientation toward the city of Monza. The building, set at the end of a residential neighborhood, is surrounded by greenery. Its facades use brick in combination for the “strong parts,” contrasting with glass cement for the “light parts.”








