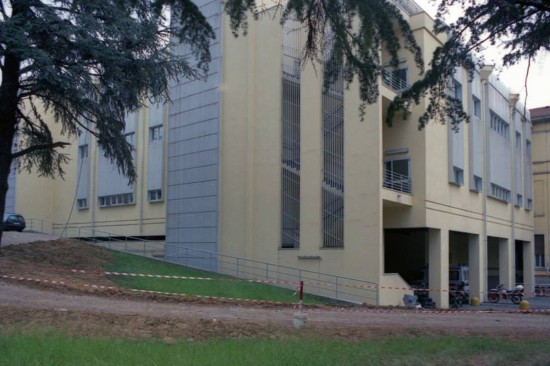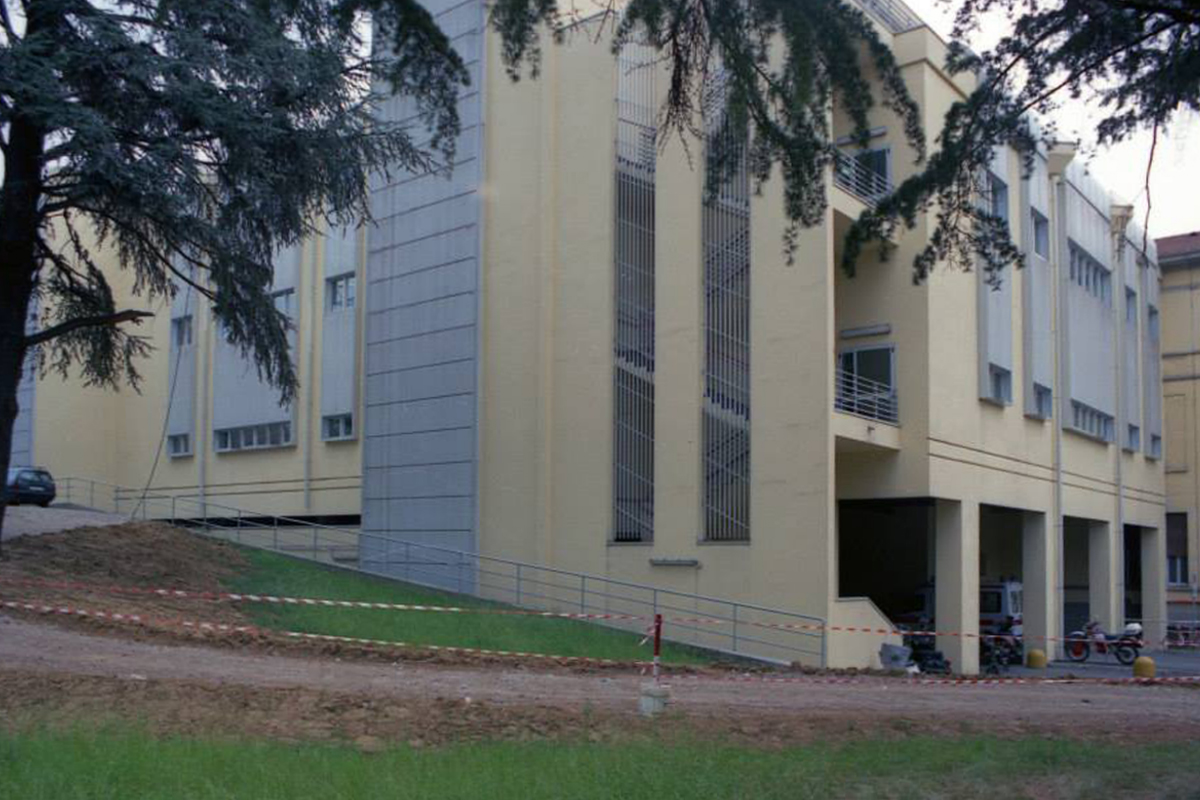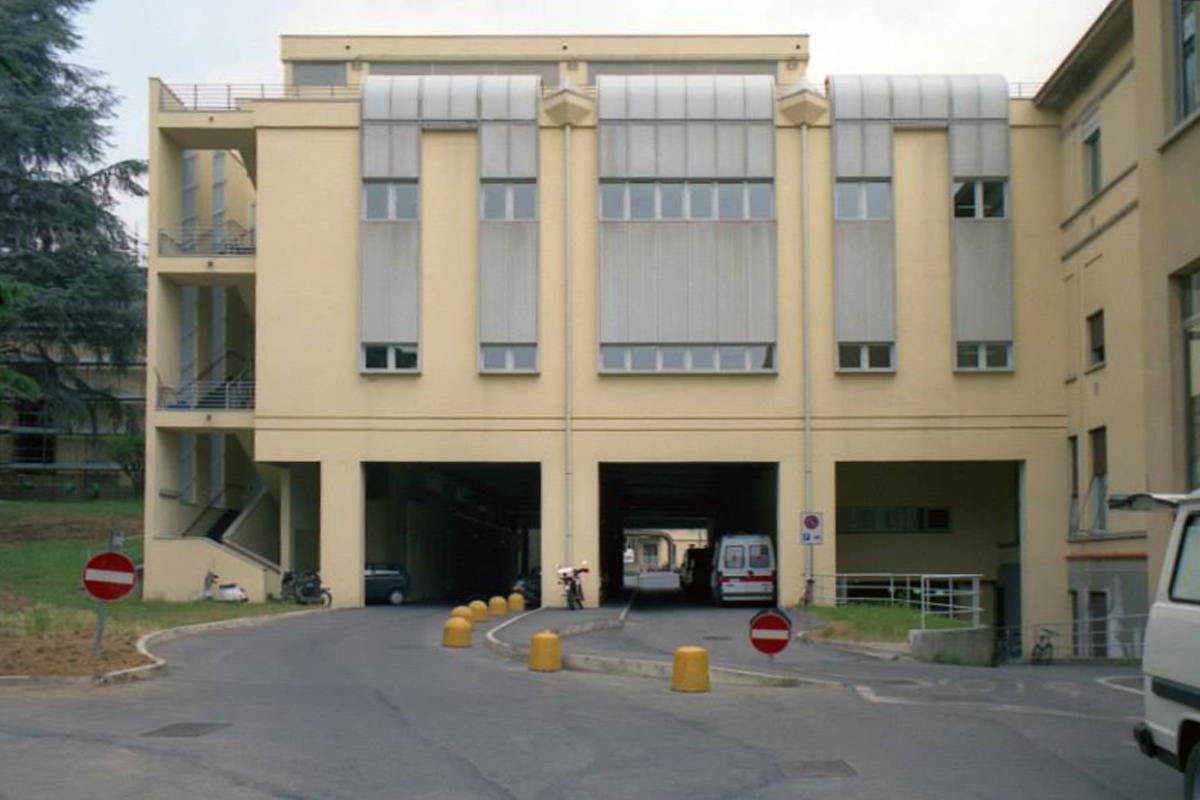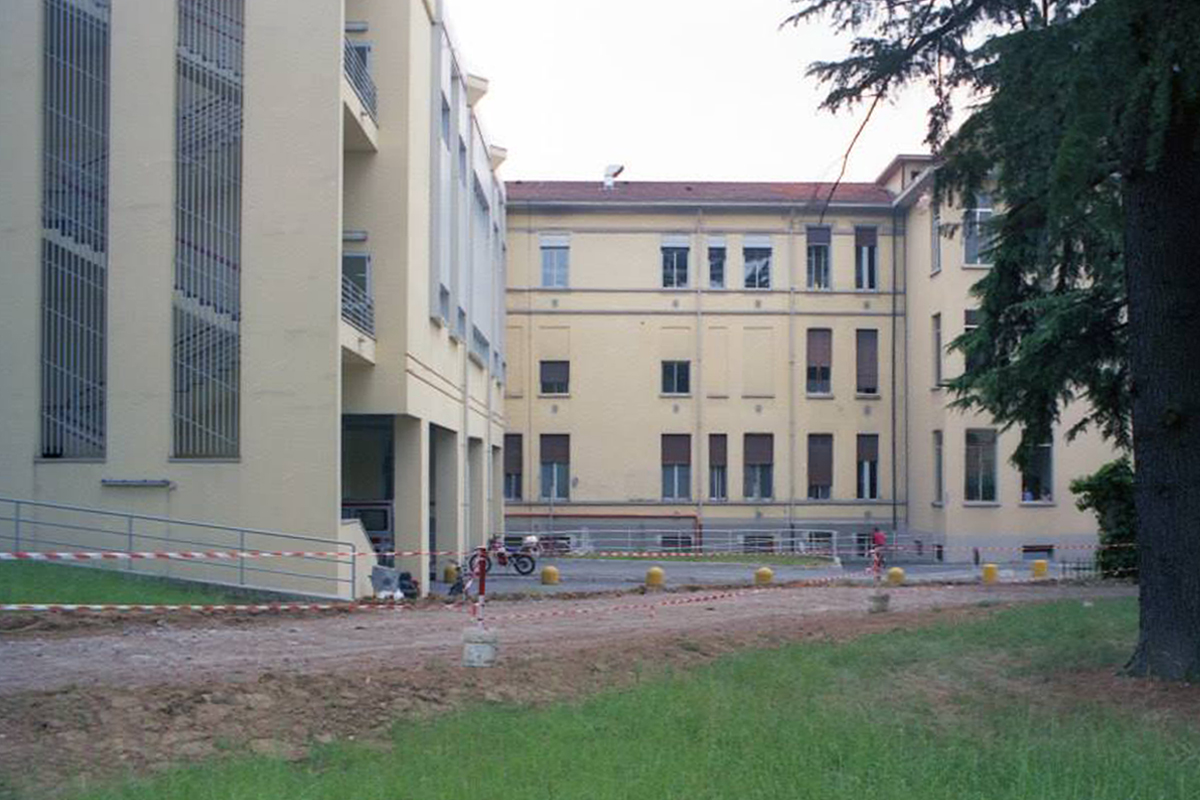Located close to the hospital’s historical complex is the plate related to operating rooms and related services to accompany the operating activities.
The structure fits as an appendage to the existing body of the hospital of which it does not exceed the height and takes up the colors of its facades all to better fit into the context.
The new body of the building is characterized by the use of materials such as reinforced concrete, aluminum window frames left natural and the flat roof characterized by “round” crowning elements.






