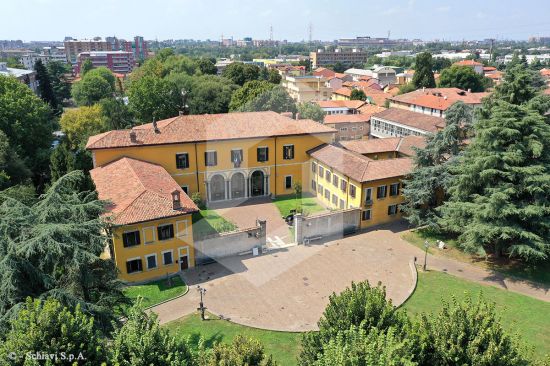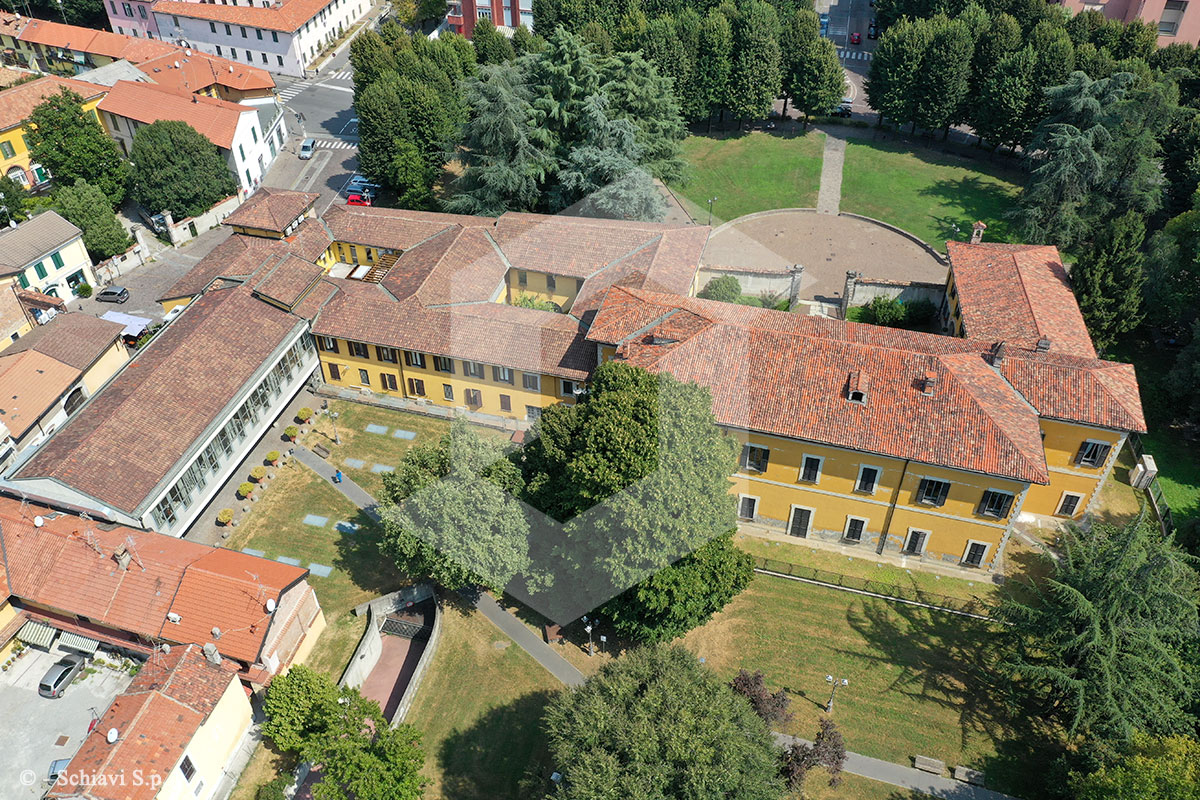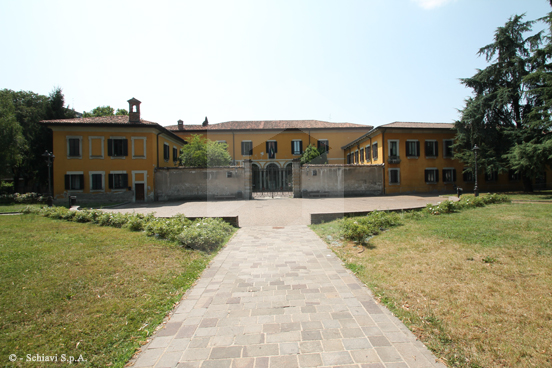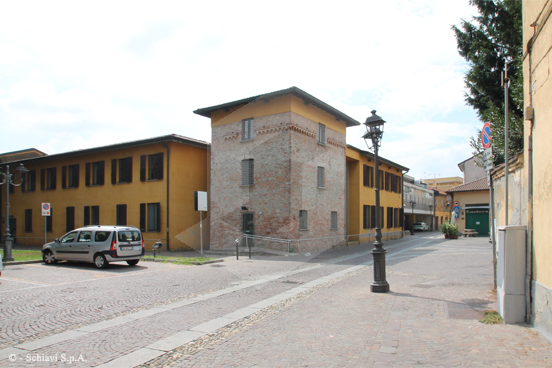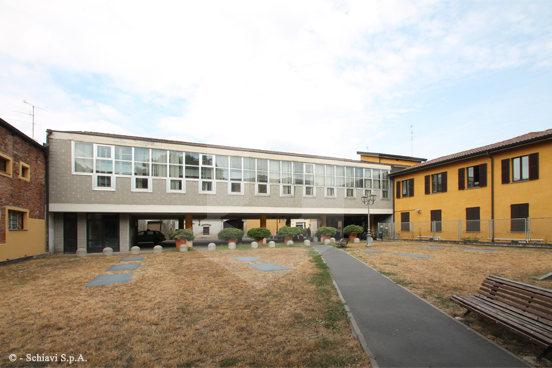The work involved the rehabilitation of the north wing of Villa Casati, resulting in the expansion and modernization of the structure’s entire plant network. Starting with a consolidation of some portions of the building, new elements were then created: the basement and the library. The elements that characterized the intervention are the conservative restoration of the corner “Turret,” in which the stone elements and bricks were restored and brought to light. The new body, used as a library, was designed with architecture and materials deliberately contrasting with the historic building.

